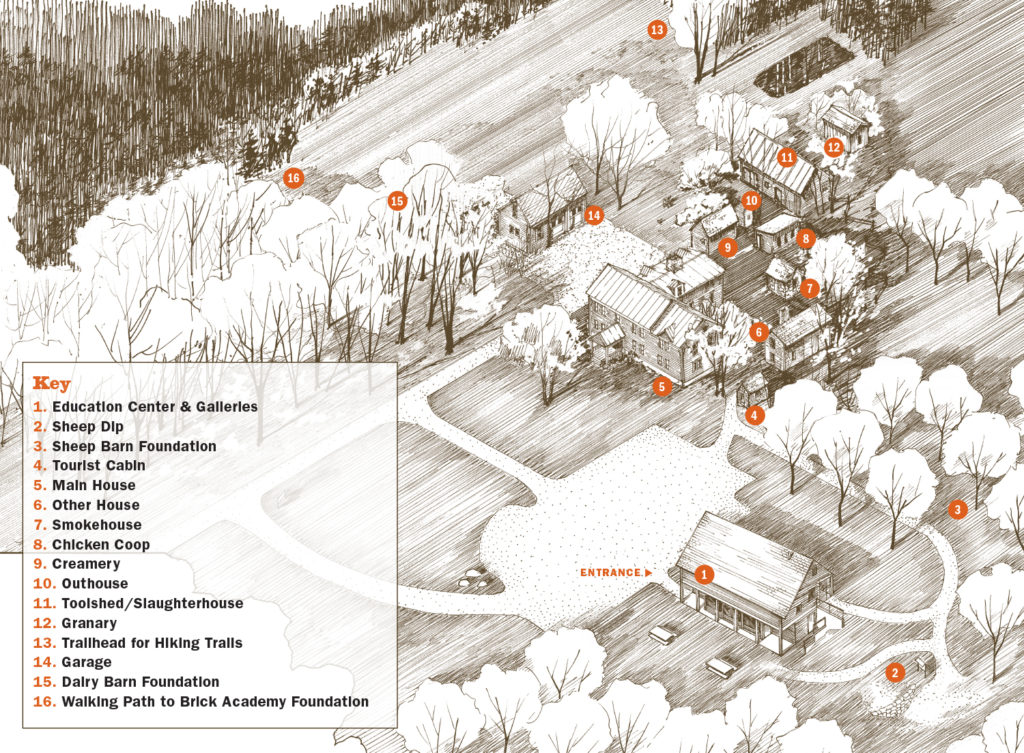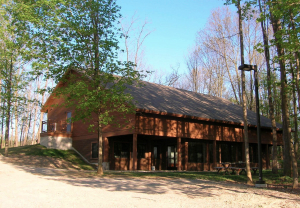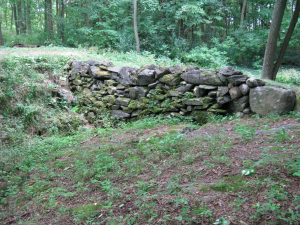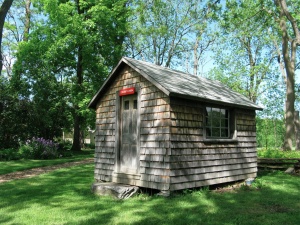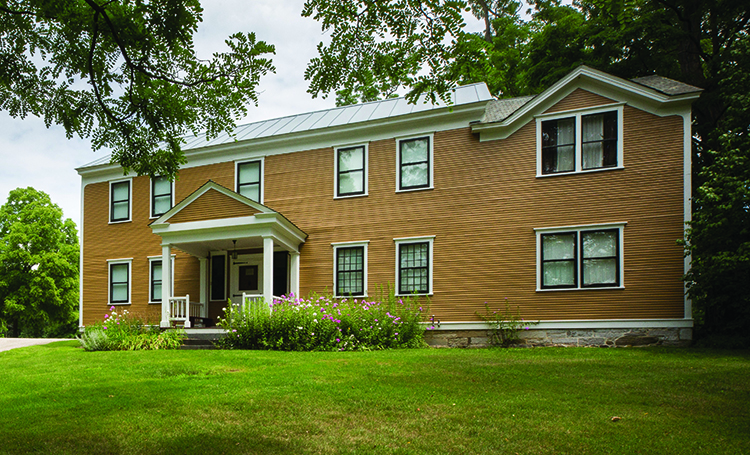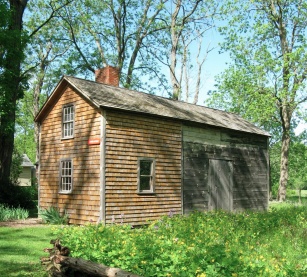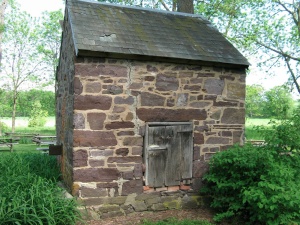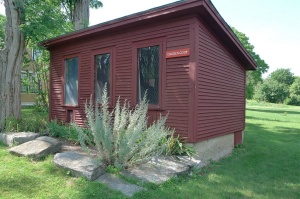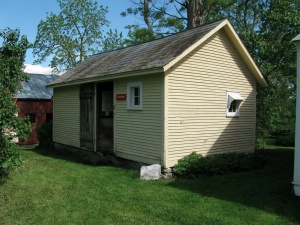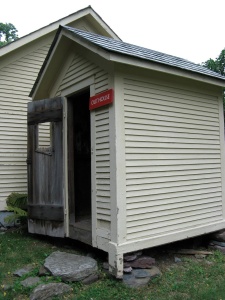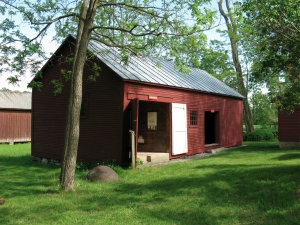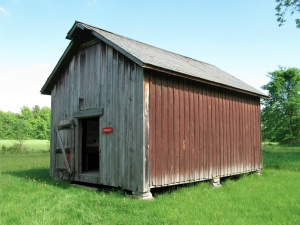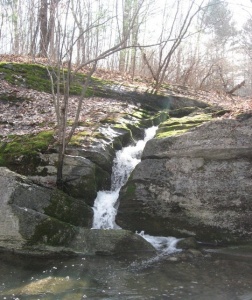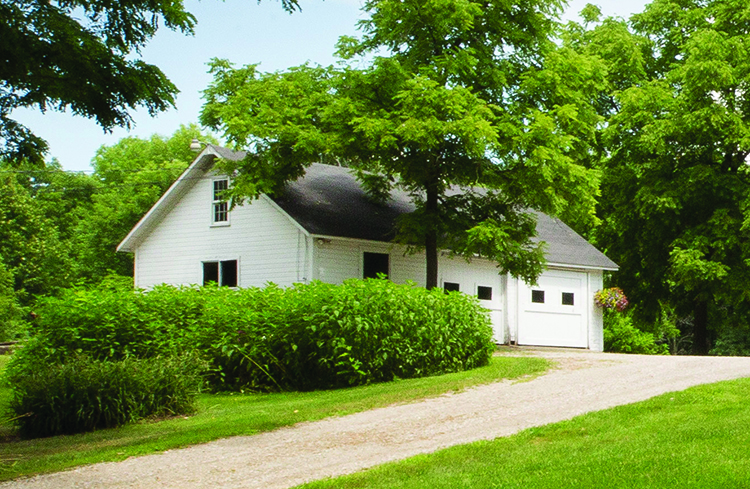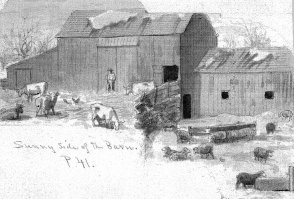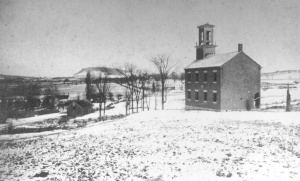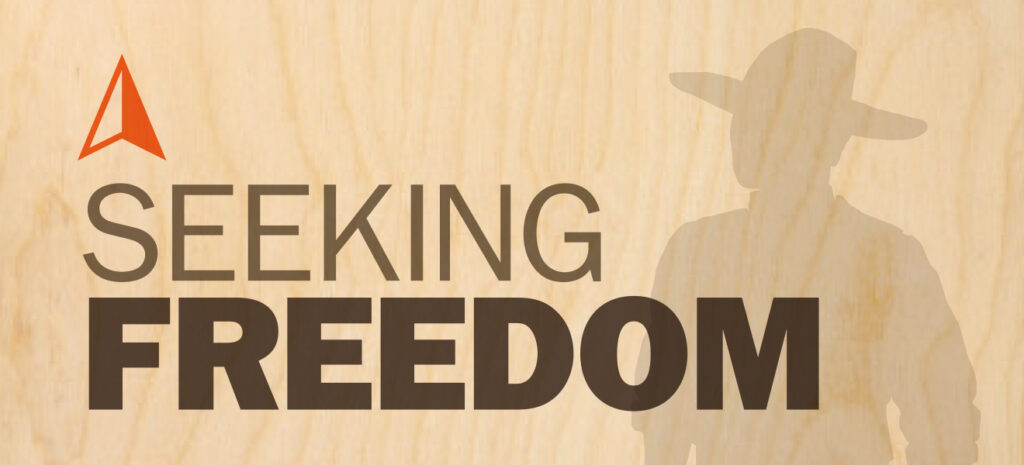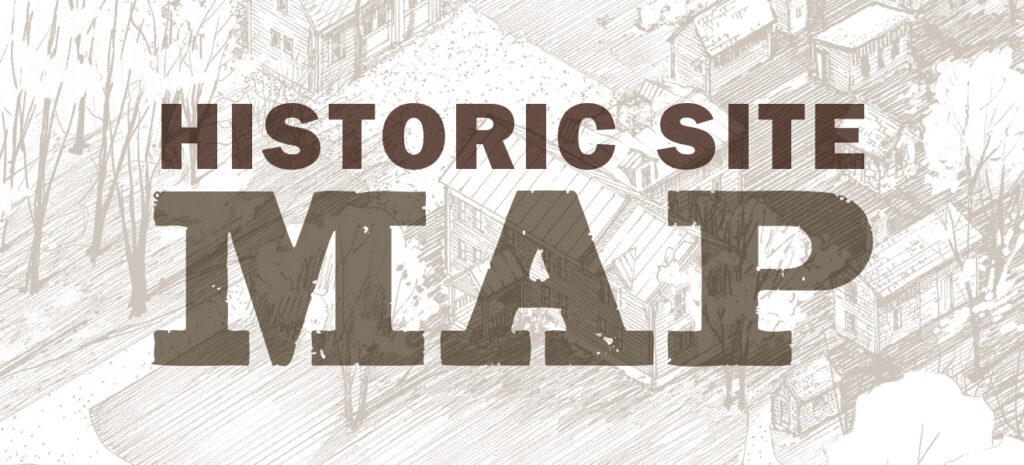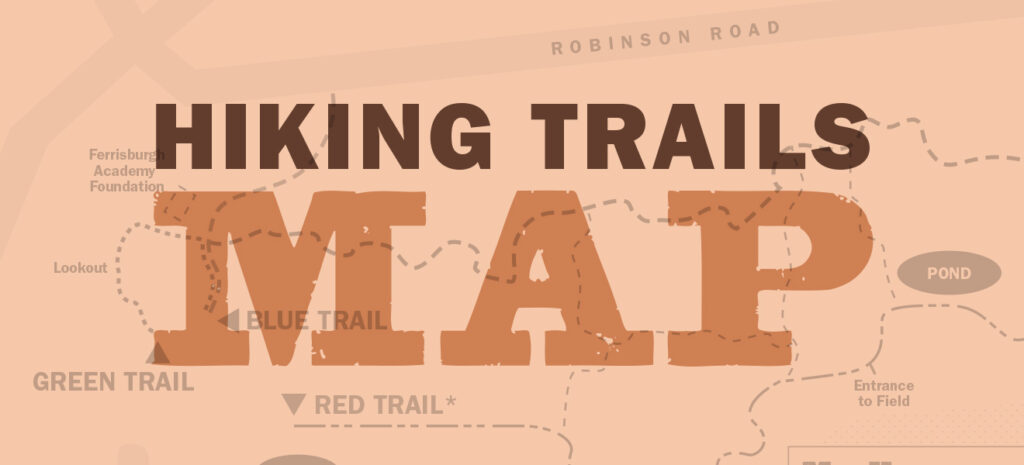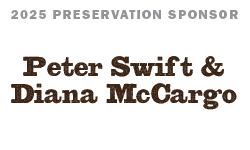The Historic Site
Rokeby was a prosperous Merino sheep farm in the early nineteenth century, and the traces of its agricultural past clearly mark the landscape. The pastures where sheep and dairy cattle grazed and the orchards where apples and pears once grew are crossed today by walking trails. Two hayfields continue to feed hungry cows on a neighboring farm. Nine historic outbuildings display the tools and equipment that once powered the farm. Barn foundations, wells, stone walls, and a sheep dip all remain as reminders of Rokeby’s agricultural past.
Volunteers run the guided tours at Rokeby. After recent preservation work, the Historic Robinson Home is once again open by guided tour only. Guided house tours are available Wednesday–Monday (no tours on Tuesday), with tours at 11:00 am and 1:30 pm. Tours last approximately one hour. Picnic tables in the yard behind the house are available for lunch.
A self-guided tour of the site and outbuildings is available at the reception desk.
1. Education Center & Galleries
The is the entrance to Rokeby Museum, where you’ll find admissions, gift shop, meeting space, restrooms, special exhibits in the Jane Williamson Gallery, and the Museum’s ongoing exhibit, Seeking Freedom: The Underground Railroad and the Legacy of an Abolitionist Family.
2./3. Sheep Dip and Sheep Barn Foundation
Rokeby’s sheep dip is a rare physical survivor of the “golden age” of sheep farming in Vermont. The Robinson family took advantage of this natural rock formation to build the dam that you see. A stream of water once flowed over the top of the dam and onto the animals who were herded below, something like a “sheep shower.” Animals were cleaned this way each spring to make the shearing easier. Foundation stones are all that remains of the early sheep barn.
4. Tourist Cabin
A tourist cabin is certainly unexpected on a traditional farmstead, but like many Vermonters, the Robinsons started a tourist boarding business in the 1920s to supplement their farm income. This little cabin was built sometime in the 1930s to add to the sleeping rooms already available in the house. Then, as now, thousands of visitors drove up from the cities and suburbs of New York and southern New England to take in all that Vermont had to offer — pristine mountain views, clean air, sparkling lakes, and working farms.
5. Main House
Like many historic houses, the farmhouse at Rokeby grew several times over the years. The original structure, at the back, was built by the Dakin family in the late 1780s and purchased by the Robinsons in 1793. They added the large, Federal Style front block in 1814. The change in the roof line you see from the front of the house marks the last addition, made in 1893. Only one room down and one room up, the extra space housed the town clerk’s office. Today, the house is fully furnished with 200 years of Robinson family belongings and vividly evokes their presence.
6. Other House
Known to the Robinsons as the “old house” or “other house,” this little structure is all that remains of a once complete house. The original main block extended to the west and was demolished around 1905. You can also see the tops of some of the foundation stones embedded in the ground. It was used to house hired help and extra guests.
7. Smokehouse
Although it is one of the smallest buildings on the site, this is actually a very large smokehouse, approaching commercial capacity. A smoldering fire was built in the chamber below — you can still see the ash left from many past blazes — and meats were hung in the area above to smoke for days, weeks, or even longer.
8. Chicken Coop
This simple, small, shed-roofed coop is typical of many built on farms all over Vermont in the first decades of the 20th century. It is built of machine sawn, dimensional lumber, which tells us it was built in the 20th century. Another clue is in the nails. Modern “wire” nails as they are known, were developed in the last years of the 19th century and, because they were so inexpensive to produce, quickly took over the market. All the nails in the chicken coop are wire nails. Chicken coops were built with large, south-facing windows, as you see, in order to let in the maximum amount of sunshine and keep the hens as warm as possible. The roof slants to create a low north wall with no openings, which also helps retain heat.
9. Creamery
Here is where the Robinson’s famous “Rokeby butter” was produced. This little creamery may be unique as it houses two distinct eras of technology. To the left of the doorway is an ice house; the opening gives access to the area where blocks of ice were once stored. On the right, a “modern,” 1940s refrigerated room fills the back half of the space. It has a heavy, insulated door with a metal plate declaring “Equipped with Kelvinator Electric Refrigeration.”
10. Outhouse
This outhouse is a “three seater” — one set lower for a child. The interior walls were papered over in many layers, some of newsprint, but many of 19th-century wallpaper scraps. This was probably done as much to keep the wind out as for the “homey” touch it created. If you look along the bottom trim board on the exterior of the east side you will see hinges. These once secured a catch box that could be removed for emptying.
11. Toolshed/Slaughterhouse
The south end of this long, multi-purpose building was used as a toolshed or shop. Farmers or their hands repaired equipment at home, so a toolshed was a necessity on most Vermont farms. The shop could become a focus of activity during the long, slow winter months when there was little to do outside. Those with a talent for wood or metal working might also produce items for sale that could bring in much-needed cash. The space at the opposite end is identifiable as a slaughterhouse by the pulley and hoist for lifting carcasses and the concrete floor with drain for bleeding them. The slaughterhouse complements the smokehouse and indicates that the family was substantially involved in smoking meat. If you look at the back of the toolshed/slaughterhouse, you will see two small, low doors to let fowl in and out. A small room between the two ends of the building once housed turkeys.
12. Granary
The Rokeby granary is distinctive because it combines the functions of both granary and corn crib into one structure. The slatted bins that once held corn run along the left hand wall. Unlike the other three walls, this one is sheathed on the exterior with clapboards that have been shimmed to improve air circulation and speed drying of the corn. Other grains were housed in bins on the second floor. Note the pulley above the second-floor door; it was used to hoist heavy sacks of grain up into the loft. Downstairs, on the right side of the granary, you can still see the cloth chutes through which grain would have flowed at feeding time. Unlike other farm structures, the granary was set up off the ground on stone piers to discourage the rodents who would make a feast of the valuable grains stored inside.
13. Trailhead for Hiking Trails (Red and Blue Trails)
Two trails — the red and the blue — meander eastward from the trailhead, climbing gently to the top of the Museum property. The red trail is about half a mile long and explores the process of natural succession at stops along the way. The hiking trails are open daylight hours year round. An interpretive brochure for the trails is available at the reception desk.
Please note — A portion of Rokeby’s trails are closed during mud season. Please follow signage and help protect our trails.
14. Garage
Today a garage built in the 1940s replaces an earlier barn, used to house horses and wagons. Closed to the public.
15. Dairy Barn Foundation
Rokeby’s dairy barn was demolished in 1995, approximately 50 years after it ceased to function. You can see from the footprint that it was a large structure; the central, main portion was two-and-a-half stories high, with hay storage above and stanchions below. It was flanked by smaller, one-and-a-half story ells on either end. The framing members of the main section and west ell were hand-hewn timbers, but the entire barn was sheathed with board showing circular saw marks held in place with wire nails, indicating that it was completely reclad in the late 19th or early 20th century. Like many Vermont dairy barns, this one was built up over time from recycled structures or salvaged parts in response to herd enlargements and the demands of regulation.
16. Walking Path to Brick Academy Foundation (Green Trail)
A five-minute walk on a mowed path brings you to the foundation of what was once an impressive building. Much of the history of the Brick Academy, as it was called, has been lost. Established by Rowland T. Robinson and others in 1839, the school welcomed African-American and white children, both from the area and from New York. Among the black students were the Turpins, children of a freed slave and the wards of a New York Quaker friend who arranged for them to be educated here. An algebra book signed by Henry Turpin remains in the collection. We know the school was disbanded in 1846, although we do not know why. It was used for agricultural storage, especially apples, for many years, and then sold to be dismantled for the brick in the early 1940s.
 Rokeby Museum
Rokeby Museum